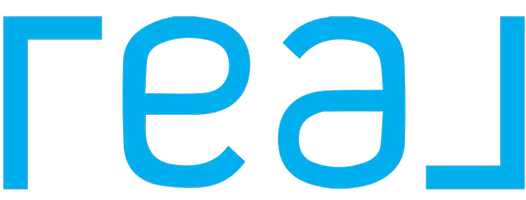3702 Sojourner ST Austin, TX 78725
UPDATED:
Key Details
Property Type Single Family Home
Sub Type Single Family Residence
Listing Status Active
Purchase Type For Sale
Square Footage 1,278 sqft
Price per Sqft $191
Subdivision Austins Colony Ph 03
MLS Listing ID 587306
Style Craftsman
Bedrooms 3
Full Baths 2
Construction Status Resale
HOA Fees $66/qua
HOA Y/N Yes
Year Built 2002
Lot Size 5,850 Sqft
Acres 0.1343
Property Sub-Type Single Family Residence
Property Description
Step inside to fresh interior paint and an open-concept layout that connects the living, dining, and kitchen areas—ideal for both everyday living and entertaining. Large windows bring in abundant natural light, while the luxury vinyl plank flooring throughout adds a clean, modern feel. The kitchen is equipped with ample cabinet space, a gas range, and stainless steel refrigerator, making meal prep simple and efficient.
The spacious primary suite features two closets and views of the private backyard, while the secondary bedrooms offer versatility for guests, work-from-home setups, or additional living space.
Out back, enjoy a fully fenced yard with an extended patio—perfect for hosting gatherings, grilling, or simply unwinding outdoors. A mature shade tree in the front yard adds curb appeal and a peaceful welcome home.
Additional features include a one-car garage, central HVAC, and convenient access to major roadways, parks, schools, and the 130 Toll. Great location for anyone working at Tesla or the Austin Bergstrom International Airport.
This is an ideal opportunity for first-time homebuyers, investors, or anyone looking for an affordable home in a growing Austin community.
Location
State TX
County Travis
Direction East
Interior
Interior Features All Bedrooms Down, Ceiling Fan(s), Primary Downstairs, Main Level Primary, Pull Down Attic Stairs, Tub Shower, Kitchen/Family Room Combo, Kitchen/Dining Combo, Pantry
Heating Central, Natural Gas
Cooling Central Air
Flooring Vinyl
Fireplaces Type None
Fireplace No
Appliance Dishwasher, Disposal, Gas Range, Refrigerator, Some Gas Appliances
Laundry Inside, Laundry Closet
Exterior
Exterior Feature Patio
Garage Spaces 1.0
Garage Description 1.0
Fence Back Yard, Privacy, Wood
Pool None
Community Features Playground
Utilities Available Electricity Available, Natural Gas Available
View Y/N No
Water Access Desc Private,See Remarks
View None
Roof Type Composition,Shingle
Porch Patio
Building
Faces East
Story 1
Entry Level One
Foundation Slab
Sewer Public Sewer
Water Private, See Remarks
Architectural Style Craftsman
Level or Stories One
Construction Status Resale
Schools
Elementary Schools Hornsby-Dunlap Elementary
Middle Schools Dailey Middle School
High Schools Del Valle School
School District Del Valle Isd
Others
HOA Name Austins Colony PH3
Tax ID 530015
Security Features Smoke Detector(s)
Acceptable Financing Cash, Conventional, FHA, Texas Vet
Listing Terms Cash, Conventional, FHA, Texas Vet




