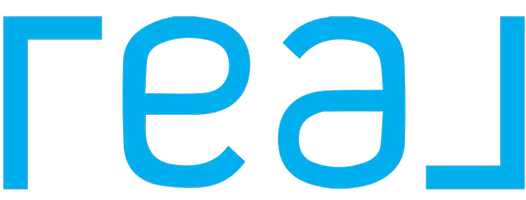12408 Beartrap LN Austin, TX 78729
OPEN HOUSE
Sun Aug 03, 12:00pm - 2:00pm
UPDATED:
Key Details
Property Type Single Family Home
Sub Type Single Family Residence
Listing Status Active
Purchase Type For Sale
Square Footage 2,006 sqft
Price per Sqft $262
Subdivision Hunters Chase Sec 05 Amd
MLS Listing ID 587021
Style None
Bedrooms 3
Full Baths 2
Half Baths 1
Construction Status Resale
HOA Fees $100/qua
HOA Y/N Yes
Year Built 1992
Lot Size 5,998 Sqft
Acres 0.1377
Property Sub-Type Single Family Residence
Property Description
Location
State TX
County Williamson
Direction Northwest
Interior
Interior Features All Bedrooms Up, Ceiling Fan(s), Carbon Monoxide Detector, Crown Molding, Dining Area, Separate/Formal Dining Room, Double Vanity, High Ceilings, Living/Dining Room, Multiple Living Areas, MultipleDining Areas, Pull Down Attic Stairs, Recessed Lighting, Soaking Tub, Separate Shower, Tub Shower, Upper Level Primary, Walk-In Closet(s), Breakfast Bar, Breakfast Area, Kitchen/Family Room Combo
Heating Central
Cooling Central Air
Flooring Carpet, Tile, Wood
Fireplaces Number 1
Fireplaces Type Gas Starter, Living Room, Raised Hearth
Fireplace Yes
Appliance Dishwasher, Disposal, Gas Range, Gas Water Heater, Vented Exhaust Fan, Some Gas Appliances, Microwave, Range
Laundry Washer Hookup, Electric Dryer Hookup, Gas Dryer Hookup, Inside, Laundry Closet, Upper Level
Exterior
Exterior Feature Patio, Rain Gutters
Parking Features Attached, Door-Multi, Garage
Garage Spaces 2.0
Garage Description 2.0
Fence Back Yard, Wood
Pool Community, Outdoor Pool
Community Features Playground, Park, Tennis Court(s), Community Pool, Curbs, Gutter(s), Street Lights, Sidewalks
Utilities Available Electricity Available, Natural Gas Available, Underground Utilities
View Y/N No
Water Access Desc Public
View None
Roof Type Composition,Shingle
Porch Patio
Building
Faces Northwest
Story 2
Entry Level Two
Foundation Slab
Sewer Public Sewer
Water Public
Architectural Style None
Level or Stories Two
Construction Status Resale
Schools
Elementary Schools Pond Springs Elementary School
Middle Schools Deerpark Middle School
High Schools Mcneil High School
School District Round Rock Isd
Others
HOA Name Hunters Chase POA
Tax ID R050082
Security Features Smoke Detector(s)
Acceptable Financing Cash, Conventional, FHA, VA Loan
Listing Terms Cash, Conventional, FHA, VA Loan




