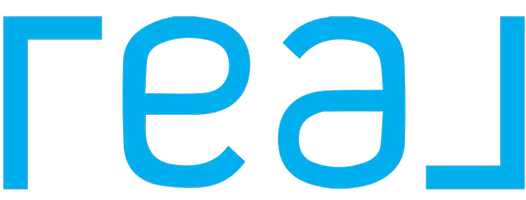For more information regarding the value of a property, please contact us for a free consultation.
1816 N Beal ST Belton, TX 76513
Want to know what your home might be worth? Contact us for a FREE valuation!

Our team is ready to help you sell your home for the highest possible price ASAP
Key Details
Property Type Single Family Home
Sub Type Single Family Residence
Listing Status Sold
Purchase Type For Sale
Square Footage 1,644 sqft
Price per Sqft $170
Subdivision Oakdale
MLS Listing ID 570670
Sold Date 05/28/25
Style Traditional
Bedrooms 3
Full Baths 2
Construction Status Resale
HOA Y/N No
Year Built 1968
Lot Size 0.266 Acres
Acres 0.2659
Property Sub-Type Single Family Residence
Property Description
WELCOME TO YOUR DREAM HOME IN THE HEART OF BELTON,TEXAS. THIS BEAUTIFULLY REMODELED 3 BED 2 BATH 2 CAR GARAGE GEM IS PERFECTLY SITUATED ON A SPACIOUS CORNER LOT, PROVIDING AMPLE OUTDOOR SPACE AND A PICTURESQUE SETTING UNDER THE SHADE OF MATURE TEXAS LIVE OAK TREES. STEP INSIDE TO DISCOVER NEW FLOORING, NEW CARPET, NEW LIGHT FIXTURES AND NEW DOUBLE PANE WINDOWS W/WHITE FAUX 2"BLINDS. THE INVITING OPEN CONCEPT LAYOUT THAT SEAMLESSLY BLENDS MODERN UPDATES W/ CLASSIC CHARM. THE CONTEMPORARY KITCHEN FEATURES UPDATED APPLIANCES, UNDER MOUNT SINK W/GOOSENECK FAUCET, SLEEK QUARTZ COUNTERTOPS, AMPLE CABINETRY, MAKING A CHEF'S PARADISE. RETREAT TO THE SERENE PRIMARY SUITE, COMPLETE WITH A FULLY REMODELED EN-SUITE BATH FOR YOUR ULTIMATE COMFORT. TWO ADDITIONAL WELL SIZED BEDROOMS. LOCATED IN A DESIRABLE NEIGHBORHOOD OF BELTON, THIS HOME OFFERS CONENIENT ACCESS TO SHOPPING, HOSPITALS, PARKS, AND HIGHLY-RATED SCHOOLS, MAKING IT AN IDEAL CHOICE FOR FAMILIES AND PROFESSIONALS ALIKE. CALL TO SCHEDULE YOUR APPOINTMENT NOW!
Location
State TX
County Bell
Interior
Interior Features Built-in Features, Ceiling Fan(s), Coffered Ceiling(s), Open Floorplan, Tub Shower, Vanity, Walk-In Closet(s), Breakfast Bar, Breakfast Area, Custom Cabinets, Eat-in Kitchen, Kitchen/Dining Combo, Pantry
Heating Central, Electric
Cooling Central Air, Electric, 1 Unit
Flooring Carpet, Vinyl
Fireplaces Type None
Fireplace No
Appliance Dishwasher, Electric Water Heater, Disposal, Vented Exhaust Fan, Some Electric Appliances, Built-In Oven, Microwave
Laundry Washer Hookup, Electric Dryer Hookup, Laundry Room
Exterior
Exterior Feature Covered Patio
Parking Features Attached, Garage
Garage Spaces 2.0
Garage Description 2.0
Fence Back Yard, Wood
Pool None
Community Features None, Curbs
Utilities Available Water Available
View Y/N No
Water Access Desc Public
View None
Roof Type Composition,Shingle
Porch Covered, Patio
Building
Story 1
Entry Level One
Foundation Slab
Sewer Public Sewer
Water Public
Architectural Style Traditional
Level or Stories One
Construction Status Resale
Schools
School District Temple Isd
Others
Tax ID 14146
Acceptable Financing Cash, Conventional, FHA, USDA Loan, VA Loan
Listing Terms Cash, Conventional, FHA, USDA Loan, VA Loan
Financing VA
Read Less

Bought with Jimmy Torres • Vista Real Estate



